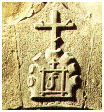DATINI's PALACE/1
405 Kb


Once the home in Prato of the well-known merchant, it is a typical
example (one of the first) of a pre-Renaissance bourgeoisie residence.
Actually, it constituted only a portion of the Datini home, which extended to the block opposite the present-day entrance (where there was a house with a garden and warehouse) and included a part of an adjacent block where, in the merchant's final years, the stables were situated and where the Ceppi coat-of-arms can still be seen on a portal.
Actually, it constituted only a portion of the Datini home, which extended to the block opposite the present-day entrance (where there was a house with a garden and warehouse) and included a part of an adjacent block where, in the merchant's final years, the stables were situated and where the Ceppi coat-of-arms can still be seen on a portal.
30 Kb


The first nucleus of the building - situated in Porta Fuia, on
the corner between Via Rinaldesca and Via del Porcellatico -
probably consisted of that "isolated cottage i' sullo chanto
dello Porcellaticho" which was purchased for him in 1354
by Francesco's guardian, Piero di Giunta del Rosso, and was immediately
restructured.
The cost of that edifice and the work on it then amounted to just 63 lire and 6 soldi. So it was a very modest building, even though it was collocated in a prestigious area, bordering with the Rinaldeschi and Alberti families' palazzi.
The cost of that edifice and the work on it then amounted to just 63 lire and 6 soldi. So it was a very modest building, even though it was collocated in a prestigious area, bordering with the Rinaldeschi and Alberti families' palazzi.
160 Kb


The present-day structure is the result of a series of successive
acquisitions of contiguous buildings,
initially conceived as craftsmen's workshops and dwellings and
which contributed to the widening of the original nucleus of
lodgings where Datini settled on his return from Avignon.
27 Kb


The first main chunk of restructuring, as related by Datini himself,
took place in 1383 and concerned the wing overlooking Via Rinaldesca.
But the most significant alterations were made between 1387 and
1390 when the building, at first consisting of one storey, had
a floor added and the courtyard was built with its loggia and
well.
60 Kb


In the building opposite the entrance, a warehouse and a house
with painted loggia were then fabricated, along with a garden
with a tabernacle on the corner, "pieno di melaranzi
e rose e viole e altri begli fiori", about which Datini
said: "Costa p(i)ùe di fiorini 600: ch'è
istata una grande folìa: sarebe meglio ad avergli messi
in uno podere".
44 Kb


It was during this major restructuring work (certainly the most
extensive) that most of the fresco work was carried out by Niccolò
di Piero Gerini: a St. Christopher, still well-conserved (only
completed in 1394).